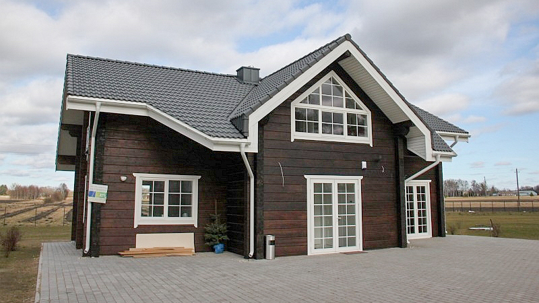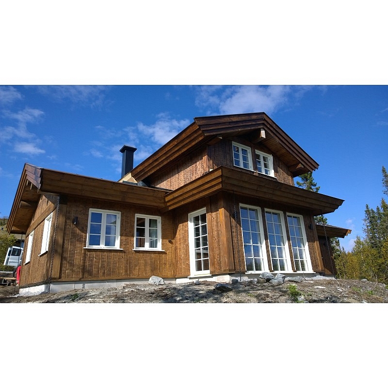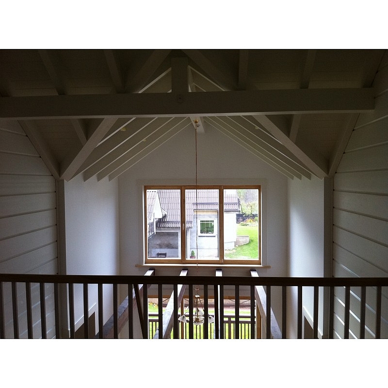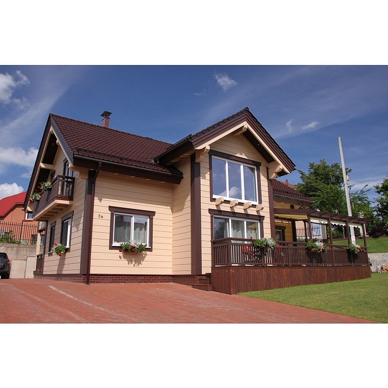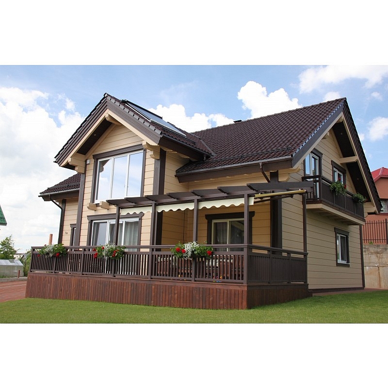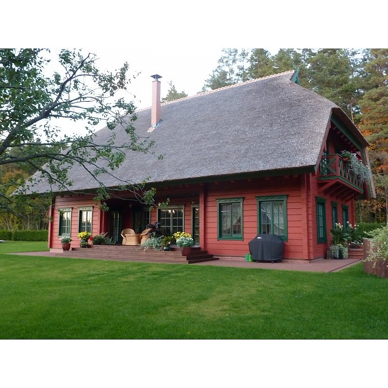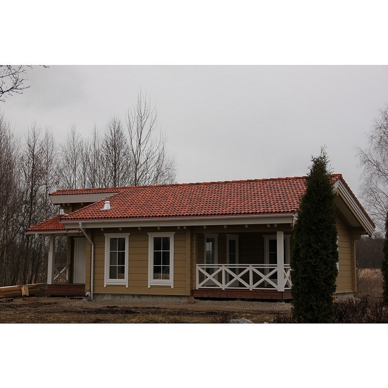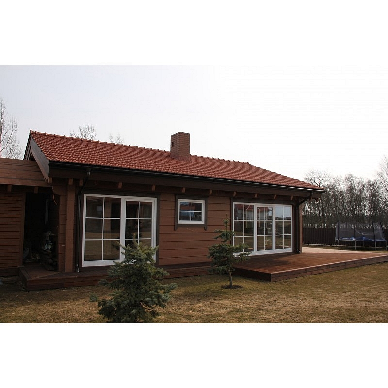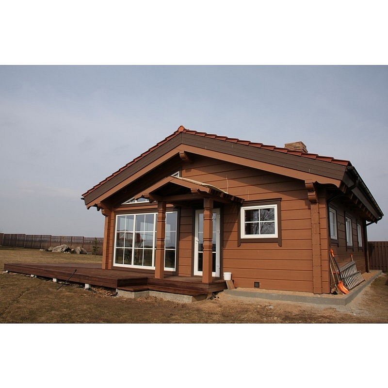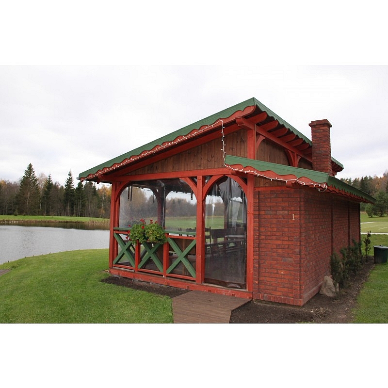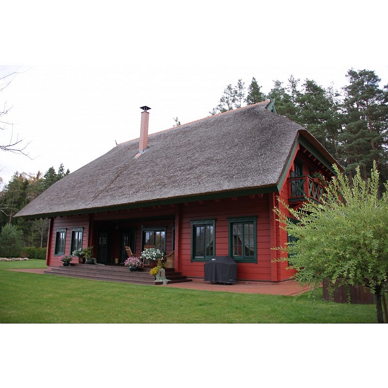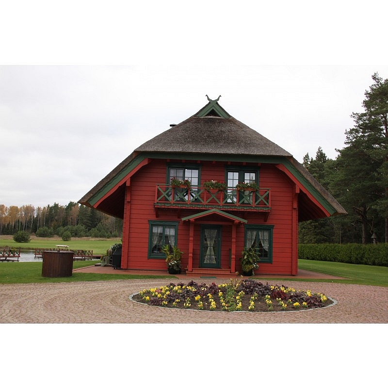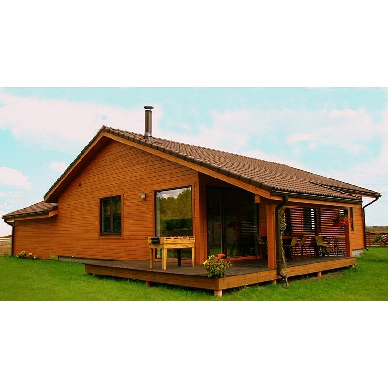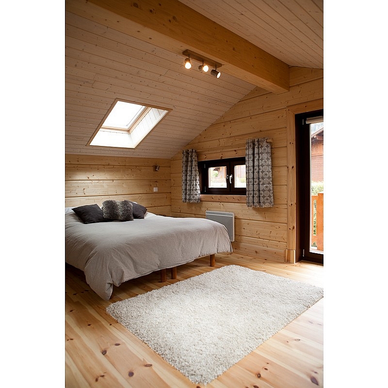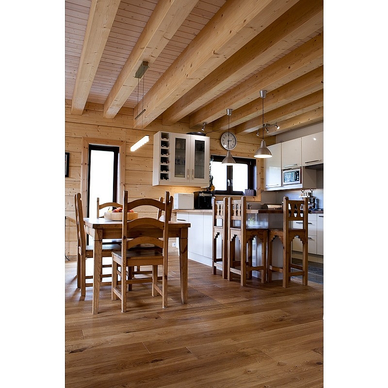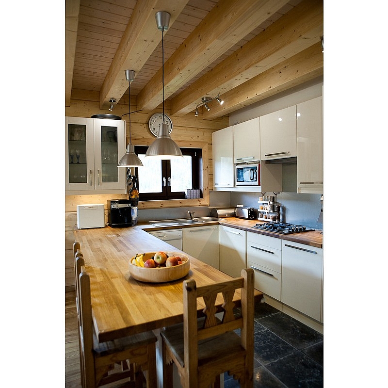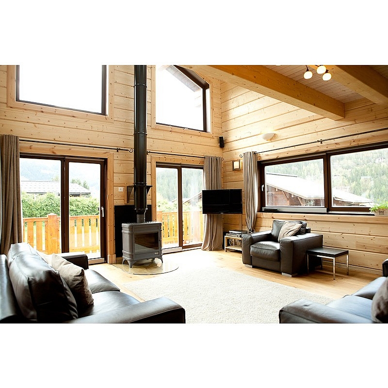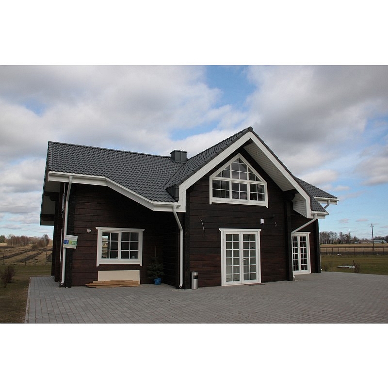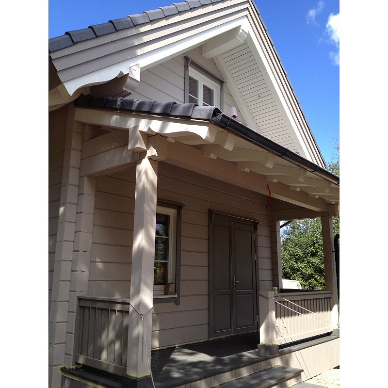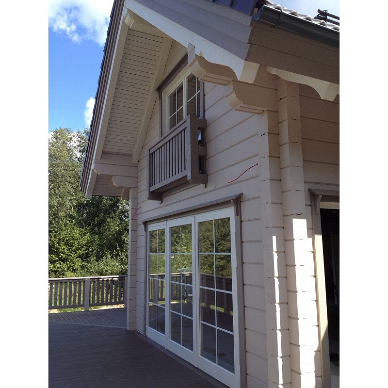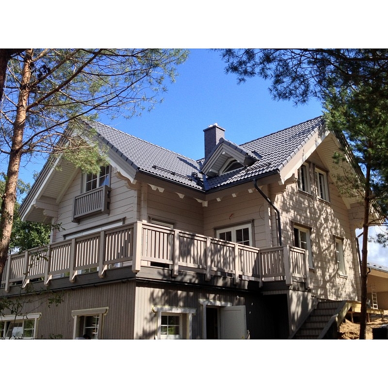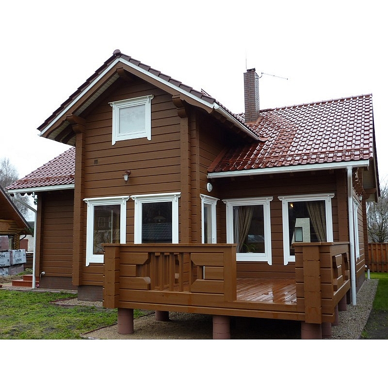At Loghousecabins.co.uk, we offer a “bespoke” or custom design service to tailor all our pre-engineered models to your needs or start from scratch with your own idea with help from our highly qualified team of planners and log cabin experts, we will guide you through the design process. Our staff can provide working drawings, three dimensional renderings and technical specifications to suit your specific design so you can “visualize it” in real time before it is even built.
All our glulam log house designs can be fully customized to meet your needs. Please fill in the details of your bespoke ideas, use our sketch pad, or alternatively attach a plan or photo to help us better understand what you would like to do.
Have you seen our Article on The Advantages of Glulam Log Cabins ?
Guide prices are from £950 sq/m £90 sq/ft
Includes:
- Building delivered and fitted
- Fully insulated
- Walls 90+150+19mm
- Total wall thickness 259mm
- 300mm roof insulation
- 100mm floor insulation
- Living type windows and doors
- Steel roof
Priced on site:
- Foundation
- Plumbing
- Kitchens
- Electrics
- Painting
Error: Contact form not found.

