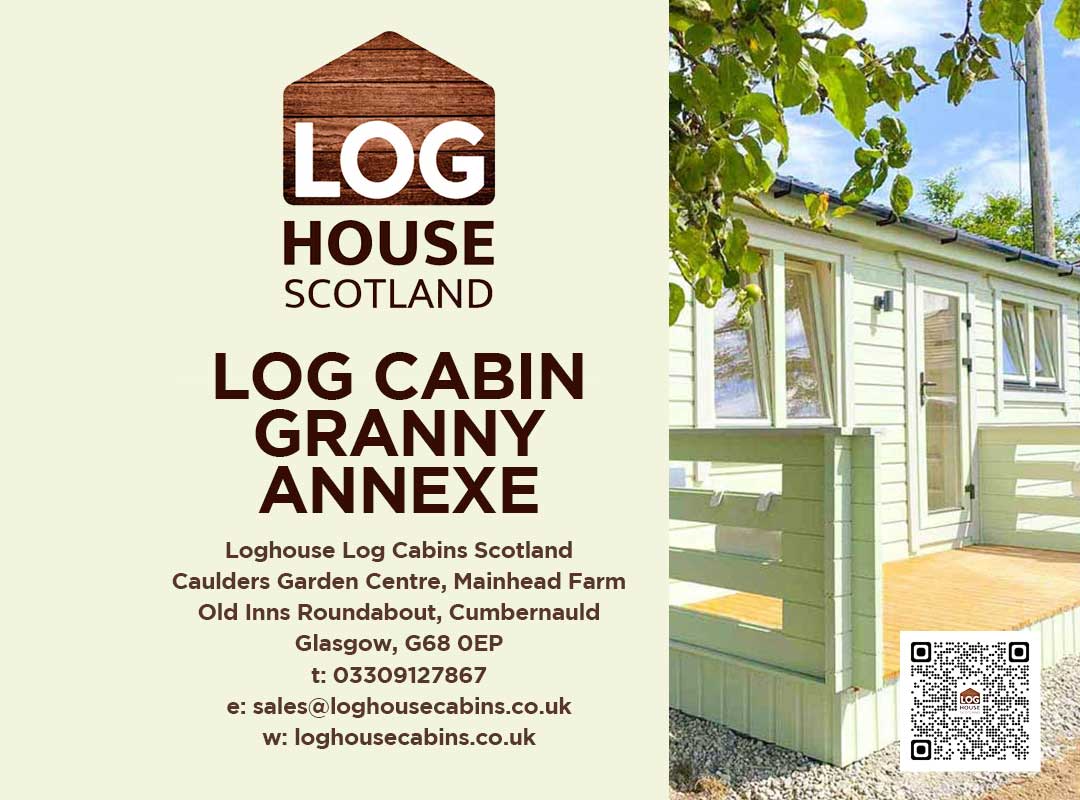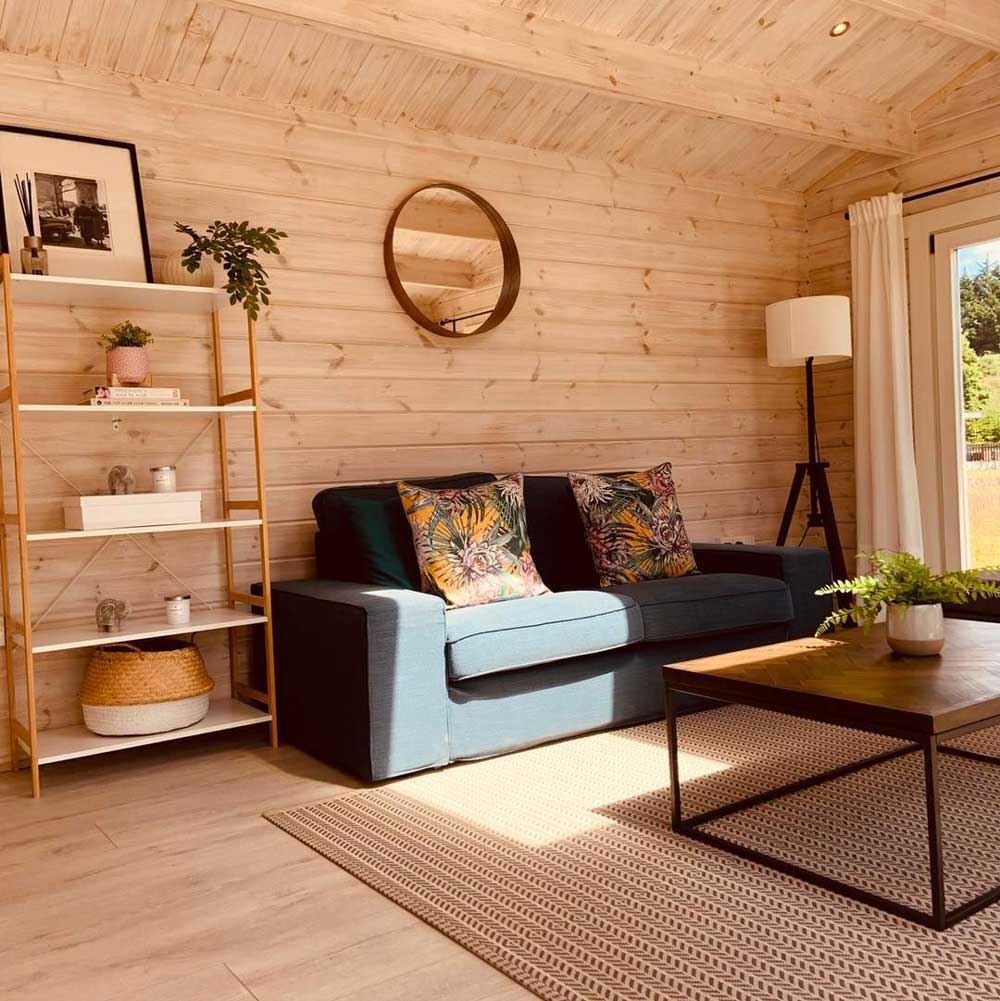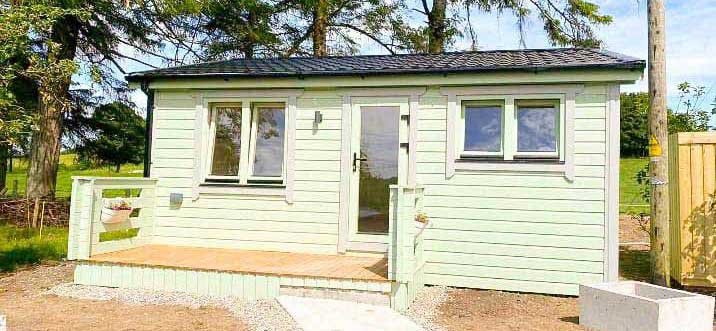Table of Contents
- Step 1 – Thorough Initial Property Consultation
- Step 2 – Tailored Floor Plan Designs
- Step 3 – Personalized Style and Finish Selections
- Step 4 – Planning Permissions and Building Regulations
- Step 5 – Precision Prefabrication
- Step 6 – Streamlined Delivery and Installation
- Step 7 – Continued Customer Service and Support
- Industry Leaders in Log Cabin Granny Annexes
Log Cabin Granny Annexe – Log Cabin Granny Annexe – Are you looking to add a granny annexe to your property that goes beyond typical cramped or clinical options? Loghouse Scotland specializes in crafting customized, gorgeous log cabin granny flats designed specifically around each client’s lifestyle needs, preferences and available space.
With over 15 years experience and 6500+ successfully completed projects in Ireland & the UK, our team guides you through every step – from initial consultations to final furnishings. We leverage precision Scandinavian engineering to manufacture and expertly install flexible multi-generational living solutions made of the highest-quality sustainable pine.
This article will walk through the 7 key steps we lead you through to design and build your perfect log cabin granny flat.
Step 1 – Thorough Initial Property Consultation
We kick off every client project with an in-depth discussion of your needs and property situation. This crucial step allows us to fully understand key parameters such as:
- Intended use cases – short or long term rental, housing parents/grandparents etc. This informs necessary amenities and features.
- Dimension constraints for the build site – height restrictions, proximity to other buildings, lot shape/grading etc.
- Local regulations – we assess any potential council limitations early on.
- Personal preferences – style inspirations, must-have features, accessories. Guide overall aesthetic.
- Budget available – we create options at various investment levels to suit.
Armed with all this information, our architects and designers can identify the optimal granny annexe options for your distinct property. We identify potential issues early and guide you through any obstacles.
Step 2 – Tailored Floor Plan Designs
Next, we can create custom floor plans tailored to your family’s needs and the available build footprint. Our extensive experience translates into smartly designed spaces that feel open, modern and full of natural light.
Some key hallmarks of a Loghouse Scotland floor plan:
- Flexible layouts are customisable by room type, dimensions and finishing touches. Add extra bedrooms, an office nook, bathroom expansion etc.
- Creative solutions for awkward wedge plots or properties with restrictions needing special attention.
- Seamless integration with existing buildings through walkways, fence entry points etc.
- Options balancing size and budget – guiding you to the perfect square footage footprint.

Step 3 – Personalized Style and Finish Selections
With the framework in place, we help you put your own creative stamp through stylistic choices like:
- Log types/styles – thicker Norwegian logs or precision Swedish profiles
- Wood tones – natural, oaks, walnut or custom stain colours
- Window arrangements/placements – more light, better garden views
- Pitches/roofing materials – classic A-frames or contemporary flat roofing
- External finishes – patios, porches. Expand usable square footage.
We have an array of inspirational selections in our showrooms and galleries. Our design team can collaborate until we reach a final vision for sign-off before purchase and production.
Step 4 – Planning Permissions and Building Regulations
Navigating the planning permission and building regulations process for adding a granny annexe can be confusing and time-consuming. Here is an overview of typical requirements to ensure compliance (More info on – Log Cabin Planning Permission UK):
Location Selection – Choose locations that align with council zoning rules on secondary buildings to streamline approvals. Position away from boundaries and other structures.
Submission Details – Provide professional detailed drawings, intended use cases, dimensions, materials etc. Precise applications aid council review.
Council Guidance – Check guidelines on land use rules, height limits, minimum separation distances and materials. Design to comply.
Amendment Flexibility – Expect back and forth with reasonable council adjustment requests. Be prepared to adapt initial plans.
Building Regulations – Confirm certification on gas, electric, glazing, drains etc. meets UK/Scottish safety and environmental standards.
Technical Requirements – Consider how to integrate utilities like electricity, water and sewage so the granny annexe functions as fully independent unit.
Adhering to planning permission and building regulation specifications from the outset reduces approval times and costly rework. Research or consult experts early in your project.
Step 5 – Precision Prefabrication
Once signed off, we transition to precisely fabricating your annexe components in our advanced Scandinavian production facilities. Using top grade slow-grown Scandinavian pine and the latest CNC machinery, we expertly construct:
- Structurally certified wall, roof and floor framing sized to exact specifications
- Fully insulated wall system options and double-glazed windows/doors promote warmth and energy efficiency
- Custom fixtures and finishing touches like kitchenettes or built-in storage match the agreed design.
Adhering to rigorous quality control standards, our production experts implement every dimension, material and detail finalised during the consultative design process. We pride ourselves on delivering structures built to last for many years.
Step 6 – Streamlined Delivery and Installation
We then securely transport your crafted granny annexe directly to your property for full-service installation. Our team handles:
- Gentle craning/lifting onto foundations using specialized equipment (minimal disruption)
- Efficient connecting of electrical, plumbing, heating and internet/media by certified tradesperson if required (additional costs apply for each can will be quoted on site)
- Completion of all custom finishing details to provide a turnkey experience

Loghouse Log Cabins Scotland, Caulders Garden Centre, Mainhead Farm, Old Inns Roundabout, Cumbernauld, Glasgow G68 0EP, United Kingdom, Phone: 0330 912 0420, Email: sales@loghousecabins.co.uk, Website: www.loghousecabins.co.uk | [Driving directions]
Step 7 – Continued Customer Service and Support
While we hope no major issues arise with your Loghouse Scotland granny annexe, rest assured our work does not end once construction finishes. We provide:
- 10-year guarantee on every cabin we build for peace of mind
- Quick response customer support if needed
We also welcome your participation in our customer review programmes to continually improve our granny flat design and construction processes.
We hope this overview of our proprietary 7-step approach shows how Loghouse Scotland delivers a turnkey log cabin granny flat experience unmatched for customisation and quality. Our mixes of precision engineering and building expertise gained over 15 years and 6500+ projects, allows for creating flexible living spaces perfectly tailored to your family’s needs. (More info on – DIY Log Cabins)
Loghouse Scotland: Industry Leaders in Log Cabin Granny Annexes
With over 6,500 completed projects across the UK and Ireland since our founding in 2007, Loghouse Scotland has installed more log cabin granny annexes than any competitor. This enormous experience and expertise translates to unparalleled service when we guide clients through adding a custom annexe.
Our sustained commitment to innovation, quality construction and customer satisfaction has made us the definitive market leader for log cabin granny annexes.
Many clients also appreciate our stability and maturity as an over 15-year-old local business compared to younger startups without proven long-term viability. We will remain right here as a reliable partner before, during and long after your new granny annexe is built.
To begin planning your perfect granny annexe, contact Loghouse Scotland today for an initial consultation. We look forward to collaboratively building your dream log cabin!
Related search terms: Garden rooms, Garden offices, Garden studios, Log cabins, Park homes, Mobile homes, Prefabricated buildings, Granny annexe construction, Granny flat design and planning, Custom cabin builders, Prefab backyard structure specialists, Turnkey cabin installers, Log home manufacturers, Retiree housing solutions, Multigenerational household living, Backyard building developers, Secondary accommodation buyers, Scotland, UK,


