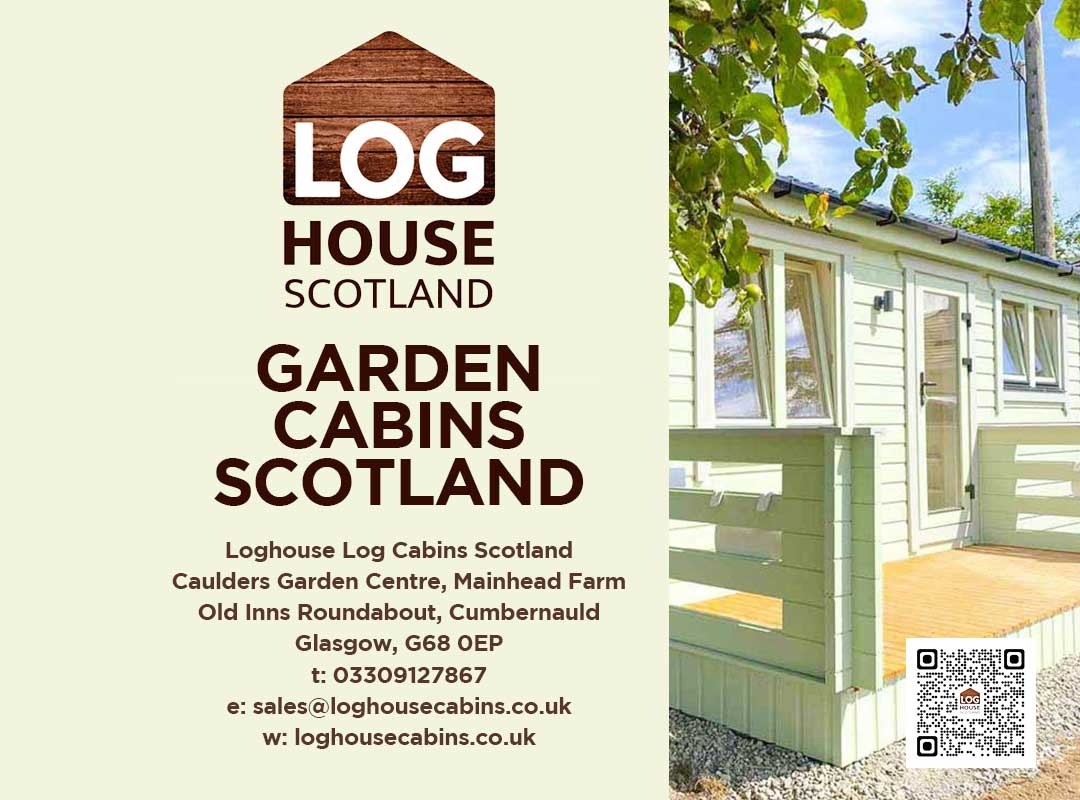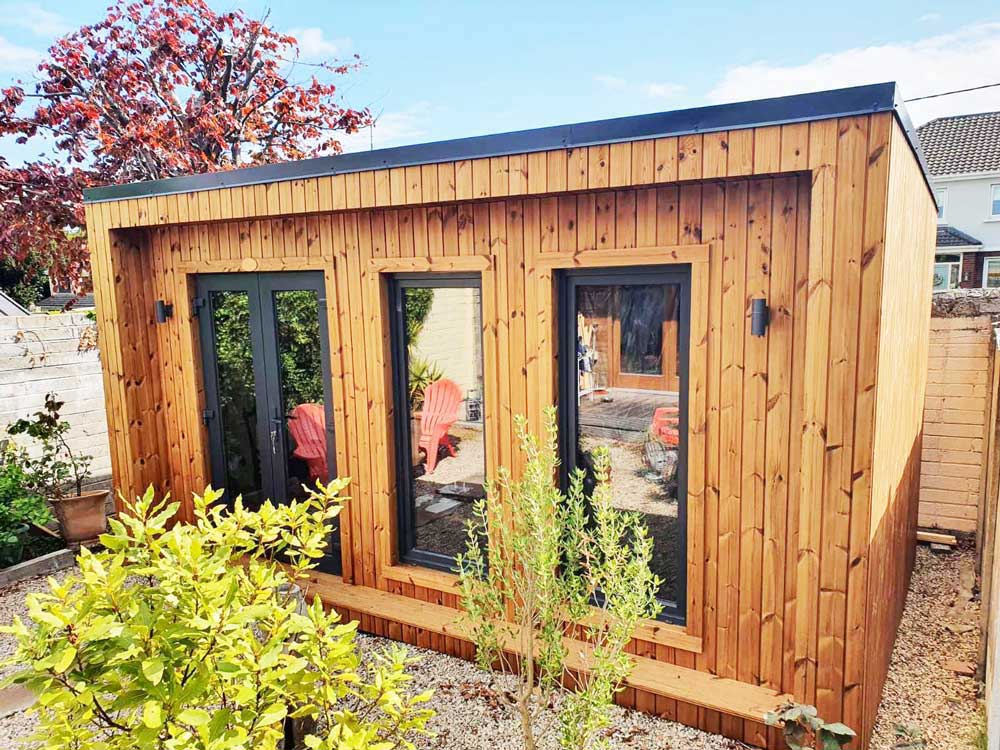The popularity of Garden Rooms and Log Cabins is skyrocketing across Scottish homes as owners increasingly seek extra space for offices, studios, gyms and entertaining. However, these additions require due diligence before breaking ground – impulsive purchases risk turning dreams into financial nightmares.
As a veteran garden construction company with over 15 years of experience and 6,500+ projects, the Loghouse team knows that poor planning can result in expensive rebuilds and lost savings if you realise that the small Garden Cabin you build does not suit your requirements in terms of usage. This guide shares some expert knowledge to set your garden-building project on the road for success.
Garden Cabins Scotland – Typical Sizes and Layouts
A garden cabin’s size impacts everything from planning permission required to enjoyment and functionality. While compact buildings seem affordable initially, limited dimensions ultimately frustrate daily users long-term. (More info on – Planning Permission UK)
Daily users need sufficient space to suit their activities, otherwise, frustration can build, which may lead to one starting again from scratch and rebuilding a bigger Garden Cabin – an expensive lesson voiding any initial savings realised by choosing the smaller option!!.
Carefully evaluate what size your garden cabin needs to be. For instance, using the garden cabin as a craft studio may require large storage spaces only garden cabins with spacious footprints provide.
Alternatively, if you wish to use your Garden Log Cabin as a leisure lounge/garden bar, a cabin which can accommodate seating, a bar with storage for drinks and possibly a pool table would be required. (More info on – Garden Snooker Room) Plan and make provisions so that your new dream Garden Cabin is the correct size and well-suited to your daily usage. (More info on – Garden Bars Scotland)
Garden Cabins Scotland – Construction and Material Choices
Loghouse’s garden cabins are crafted with a focus on the unique Scottish climate. Our team use FSC-certified Scandinavian Pine, ensuring eco-friendliness and durability. The design process is flexible, allowing for tailor-made solutions that fit individual needs and aesthetics. Attention to detail in insulation and weatherproofing makes these cabins suitable for year-round use. The garden cabins come with options for customisation in terms of size, design, and additional features, catering to diverse requirements, from simple garden cabins to more complex structures.
Garden Cabins Scotland – 2024 Costs Breakdown
When budgeting your garden dream build through Loghouse, the base cabin or room cost depends on chosen dimensions ranging from 3x3m gazebos (from £13,199 delivered) up to 4-bed log homes spanning 9m in length (£47,600+). (More info on – Log Cabins Edinburgh)
Beyond the base build materials, be sure to factor in:
- Delivery Fees if applicable
- Foundations & Ground Works (foundation screws from £90 p/m2)
- Optional Insulation Upgrades (wall/roof insulation £200-£500 for small builds, higher for larger)
- Electrical Connections to Power Interior (quote based on property fuse board proximity)
- Plumbing & Wastewater Requirements (£1000-£5000 depending on complexity)
- Custom Interiors Fit Out Like Kitchens & Bathrooms
- Integrated Furnishings Through Partners Where Desired
- Landscaping, Surfacing and Access Routing Around New Build
Here is an example of the available options and related prices for our KILKENNY LOG CABIN 4m X 3m

Garden Cabins Scotland – Planning Permission Guidelines
In Scotland, planning permission requirements for log cabins and garden buildings primarily depend on the size and location of structures. (More info on – Log Cabin Planning Permission)
Buildings under 25 square meters (269 square feet) situated to the rear of an existing home commonly don’t require council approval in many counties. However, specifics can vary – always verify with your local county council first.
Here is some official information regarding planning permission from www.gov.scot – Please note. The relevant planning department individually assesses every application, so please check with your local authority before making any purchase or commencing construction.
What is Planning Permission?
Planning permission is an approval required from your local county council before undertaking certain development projects like building houses, extensions or conversions. It ensures construction aligns with regulations around appropriate land usage, environmental impact, housing availability and infrastructure demands.
When Do I Need Planning Permission?
Across most of the UK, if the log cabin is within 2 metres of your land boundary, it should not exceed 2.5m at its highest point. You will need planning permission in Scotland if any part of the new building is within 1 metre of a neighbouring property and stands over 2.5m high.
Further away from the boundaries, the overall maximum height of the building needs to be considered. With an apex roof, the maximum height is 4 metres, while other roof types should not exceed 3 metres. In any case, the eaves should not exceed 2.5 metres. Any building under 2.5 metres high may be exempt from requiring planning permission.
As noted, local authorities can implement different conditions, and the rules can vary between counties. It would be best to have a clear idea of the type and size of log cabin you want to build and the location you wish to construct it. (Source: Planning permission for log cabins)
Penalties & Unauthorised Work
Proceeding without necessary permission risks enforcement action including heavy fines and demolition orders. However, if work has commenced inadvertently, owners can lodge retention permission requests but approval is not guaranteed.
Application Process & Timelines
Once you’ve applied for planning permission, the planning authority will decide whether to grant planning permission.
How long will it take?
In most cases, planning applications are decided within 2 months.
For unusually large or complex applications the time limit is 4 months. For these types of applications, Planning Authorities should offer to enter into a processing agreement with developers which provides certainty and a project-managed approach to decision making.
If the decision takes longer, you can appeal.
How will they decide?
Decisions are based on local development plans and will look at:
- the number, size, layout, siting and external appearance of buildings
- the infrastructure available – like roads and water supply
- any landscaping needs
- what you want to use the development for
- how your development would affect the surrounding area – eg if it would create lots more traffic
(Source: www.mygov.scot/planning-permission/what-happens-next)
Assessing Site Practicalities
Consider key factors of you log cabin build project. Plan drainage routing to prevent flooding situations, making provisions for allowing rainfall runoff. Position builds on graded land avoiding overly sloped areas. Plan access routes for construction crews to ease delivery logistics once works commence.
Research underground electrical and plumbing connections feasibility and budget costs for foundational provisions. Altering concrete foundations later can prove painfully complex and expensive.

Loghouse Log Cabins Scotland, Caulders Garden Centre, Mainhead Farm, Old Inns Roundabout, Cumbernauld, Glasgow G68 0EP, United Kingdom, Phone: 0330 912 0420, Email: sales@loghousecabins.co.uk, Website: www.loghousecabins.co.uk
Comprehensive land surveys and site analysis will ensure projects run more successfully. Meticulous upfront planning helps transform plans on paper into your dream garden building, blending aspirational design with pragmatic logistics. Work closely with experienced building partners like Loghouse when developing the scope of your building project. Our team’s many years of expertise can help spot potential issues early, a valuable asset to both first-time and seasoned builders alike, ensuring a smooth and successful installation.
Beyond optimal sizing, Loghouse allows buyers to fully customise their perfect garden retreat through a range of materials and insulation.
Our Scandinavian pine log cabins with 45-70mm wall thickness options can lend wonderful rustic charm to your back garden. With steel roofing and premium living-type windows & doors guarding against the harsh Scottish weather.
Inside, customise the interior depending on your log cabin’s intended use. Many of our customers build garden bars to gyms to hair & beauty studios. (More info on – Log Cabin Interior Design) Work with our design specialists to actualise your vision down to lighting schemes and power provisions facilitating full-time remote office use or off-grid leisure. (More info on – Log Cabin Interior Design)
We approach every customer journey as a collaborative partnership whether your new Log Cabin or Garden Room leans towards classic or contemporary. We pride ourselves on the flexibility to customise every garden built to match individual customer needs and desires for a lifetime of enjoyment.
Ever wondered about….Insulated Garden Rooms Scotland. Check out our latest blog post for details.


