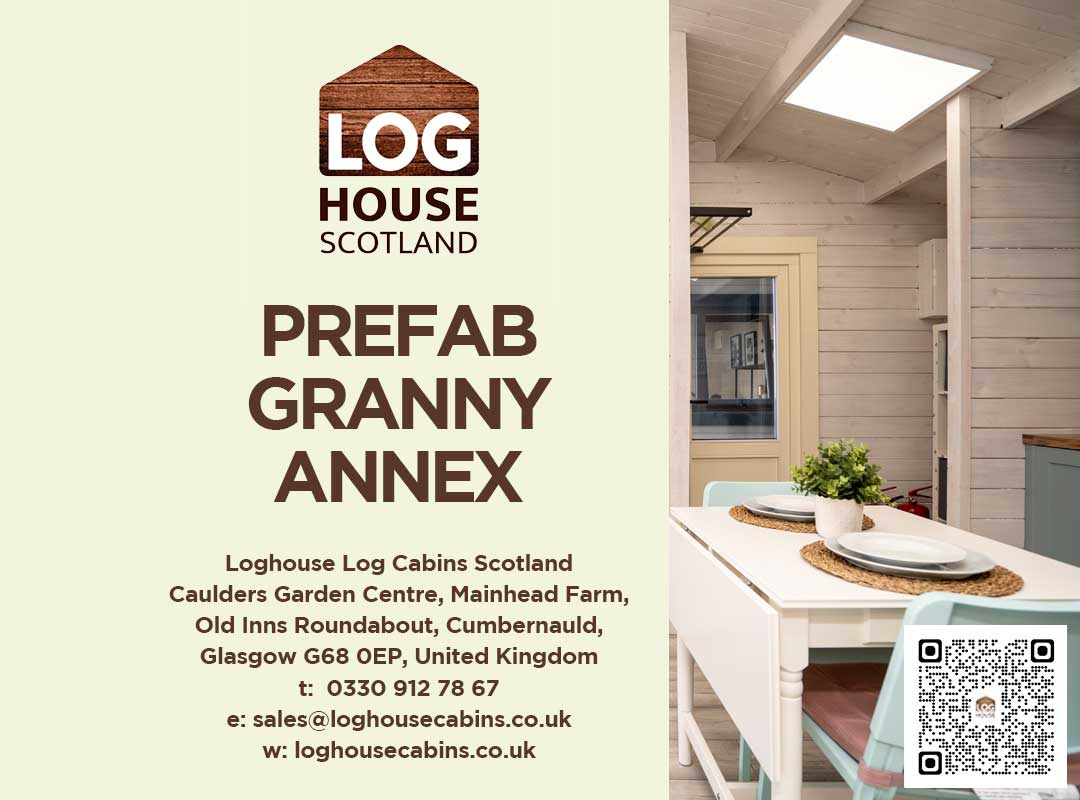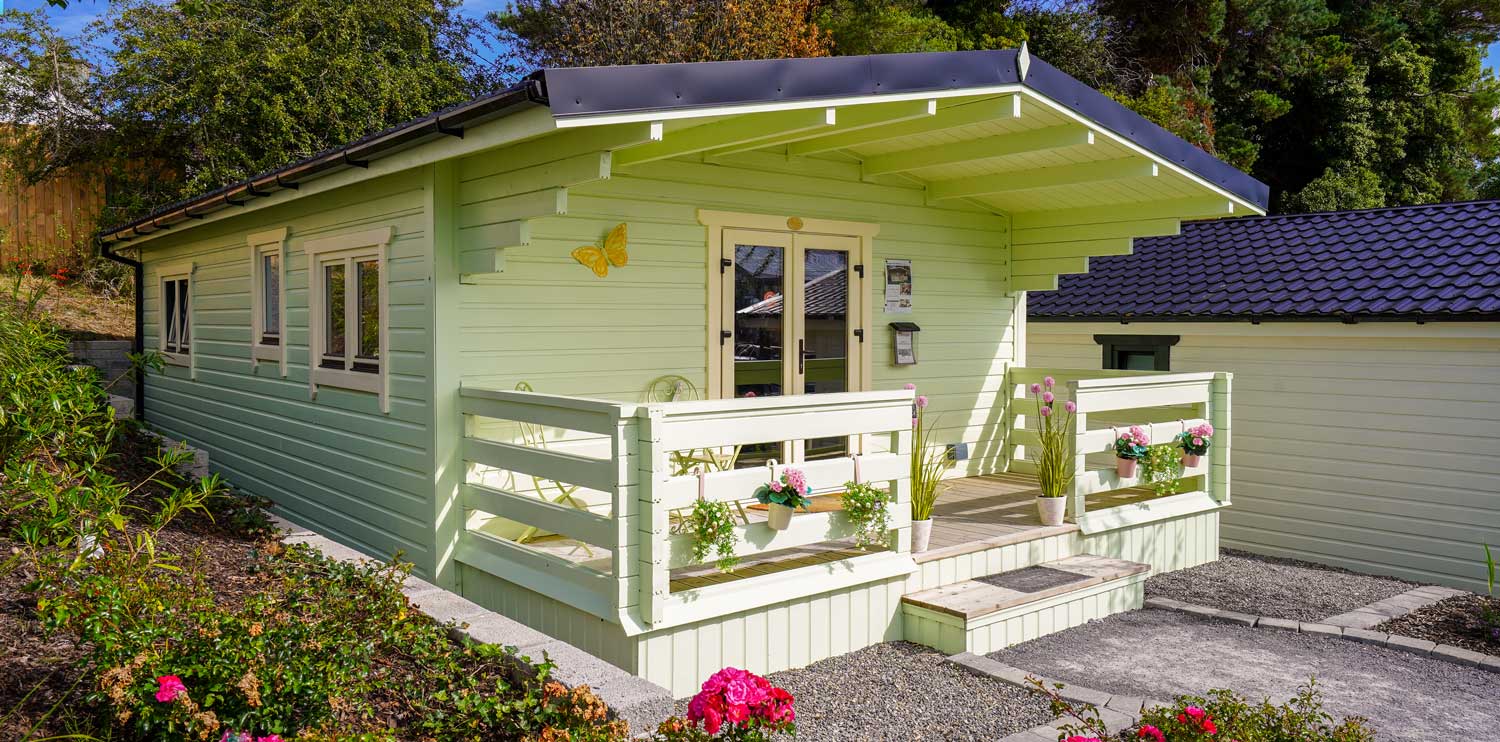Table of Contents
How Loghouse Can Help You Save Money on Building a Prefab Granny Annexe
Cost to Build a Prefab Granny Annexe – Loghouse’s Top 5 Prefab Granny Annexe Models
The Benefits of Choosing Loghouse for Your Prefab Granny Annexe
Construction and Building Considerations
Demand for affordable housing solutions, including the cost to build a prefab granny annexe on your property, has seen a rapid surge in Scotland over recent years. As families expand and living costs rise, homeowners are seeking practical and budget-friendly ways to add extra living space on their property, and a prefab granny annexe is an excellent solution. A popular solution is creating additional living space through prefab granny flats – self-contained dwellings designed for elderly relatives, adult children or guests that provides comfortable lodging for elderly relatives or guests. Loghouse recognises this important need by building high quality but affordable prefab granny annexes tailored specifically for Scottish families’ unique requirements. Understanding the Costs of Constructing a Prefab Granny Annexe Before embarking on any granny flat project, it’s important to understand the cost of building, including both material and prefab granny annexe builders’ fees. Building costs will depend heavily on various variables like size and layout of dwelling unit; materials selected; location/site conditions and permits needed from local authorities as well as any applicable planning fees/council fees (More info – Residential Log Cabins Scotland).
How Loghouse Can Help You Save Money on Building a Prefab Granny Annexe
Loghouse is committed, to assisting clients in constructing cost top notch granny flat while maintaining both practicality and appeal. We accomplish this through methods;
- Planning and construction procedures; Our skilled designers and builders work together to develop project plans that maximise space usage and reduce wastage ultimately cutting down on overall construction expenses.
- Utilisation of premium yet budget-friendly materials; Loghousecabins.co.uk are Scotland’s only provider of cabins & garden rooms with our own factory – which means ZERO LEAD TIME & NO MIDDLE MAN = Savings, Savings, Savings!
- Skilled and experienced craftsmen; Our team of expert builders and tradespeople boasts training and expertise in granny flat construction enabling us to work efficiently and avoid costly errors, often associated with custom granny flat builds. Loghousecabins.co.uk are Scotland’s longest established Log cabin & Garden room company = reliability!
- Simplified planning approval process; We can assist clients to navigate through the sometimes tricky planning permission stages of your project, aiding in minimising delays and associated expenses.
- Pricing, with no charges; We furnish clear detailed estimates upfront so that you have full visibility into your costs allowing for better financial planning, especially for custom prefab granny annexe projects.
Cost to Build a Prefab Granny Annexe – Loghouse’s Top 5 Prefab Granny Flat Models
- One Bed Type C (5.8m x 5m): Offering comfortable living at an economical cost, this cabin provides premium living-type doors, windows, and steel roof tiles to create an inviting living environment at a starting price of £15,830.
- One Bed Type D (5.8m x 5m): Like its counterpart One Bed Type C, this model provides suitable living quarters for prefab granny annexes featuring premium living-type doors, windows and steel roof tiles at prices starting from £16,200.
- One Bed Type E (5.0m x 5.8m + 1.5m Veranda): This model offers slightly larger living space compared to its counterparts and boasts a 1.5-metre veranda for outdoor relaxation – starting from £16,400 in price.
- Dublin Studio (5m x 5m + 1m overhang): While not specifically advertised as one-bedroom cabins, these models could easily house one-bedroom apartment suites. With outdoor coverage provided by its one-metre overhang and delivery and assembly costs starting from £14,100, this model makes an attractive proposition for a one-bedroom prefab granny flat.
- Budget One Bed B (6m x 5.2m): For an economical option that will provide ample living space suitable for granny flats, including premium living type doors and windows as well as steel roof tiles starting at £15,110 this budget-conscious one-bedroom solution might be just what’s needed.
| Model | Size | Price |
|---|---|---|
| One Bed Type C | 5.8m x 5m | £15,830 |
| One Bed Type D | 5.8m x 5m | £16,200 |
| One Bed Type E | 5.0m x 5.8m + 1.5m veranda | £16,400 |
| Dublin Studio | 5m x 5m + 1m overhang | £14,100 |
| Budget One Bed B | 6m x 5.2m | £15,110 |
These models cater to different preferences and budgets while providing comfortable, self-contained living spaces suitable for a prefab granny annexe.
The Benefits of Choosing Loghouse for Your Prefab Granny Annexe
There are plenty of reasons to opt for Loghouse when considering a granny lat project;
1. Prices, without compromising quality; We believe in offering notch affordable housing solutions to everyone.
2. Guidance and assistance throughout the process; Our team will be by your side from the initial consultation to the final handover supporting you at every stage.
3. Construction and minimal disruption to your property; Our efficient building methods ensure that your prefab granny annexe is constructed swiftly with minimal impact on your daily routine and the main house (More info – Building A Log Cabin).
4. Enhanced property value and potential rental earnings; A planned prefab granny annexe can significantly boost the value of your property. Serve as a source of rental income if desired.
5. Versatile living space, for family members or visitors; A prefab granny annexe provides living space that can cater to your evolving needs over time (More info – DIY Log Cabins).

Construction and Building Considerations
Loghouse Log Cabins, Garden Room & Prefab Granny Annexes takes great pride in their exceptional construction skills and efficient building practices. Their in-house team of experts ensure that your prefab granny annexe is constructed according to Scottish weather conditions, using premium materials.
Loghouse Construction’s commitment to building regulations and their ten-year guarantee give homeowners peace of mind when selecting them as contractors for their project, ensuring compliance with granny flat approval processes. Furthermore, all structures meet safety standards, with damp-proof membranes and strong window seals installed to combat Scotland’s harsh climate.
Loghouse specialises in assisting homeowners in turning their dreams into reality by designing notch affordable prefab granny annexes that cater to individual needs and preferences.
When you choose Loghouse for your prefab granny annexe project you’ll enjoy our advice, streamlined construction processes, and dedication to using high-quality yet budget-friendly materials for your new granny flat. Together we can design a living area for yourself or a visitor while enhancing your property’s value.
If you’re considering building a prefab granny annexe reach out to Loghouse today for a consultation and estimate. Our friendly team is available to address all your queries and help you make informed choices about your project. Take the step, towards creating your living space by giving us a call now. Quick, get in touch with Loghouse Scotland!


