| CABIN DETAILS | |
|---|---|
| Wall thickness | 60mm solid log walls |
| Size | 13.7m x 8.2m (44.9ft x 27ft) |
| Doors | Premium living type doors |
| Windows | Premium living type windows |
| Roof | Tile effect steel roof |
-
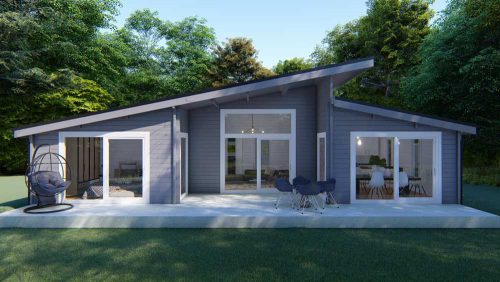 2 BED CONTEMPORARY LOG CABIN - delivered and assembled.* (* within 50km of showroom. Other locations can be priced on request) Cabin comes with roof, floor and wall insulation as standard, assembly is also included in the price.
2 BED CONTEMPORARY LOG CABIN - delivered and assembled.* (* within 50km of showroom. Other locations can be priced on request) Cabin comes with roof, floor and wall insulation as standard, assembly is also included in the price. -
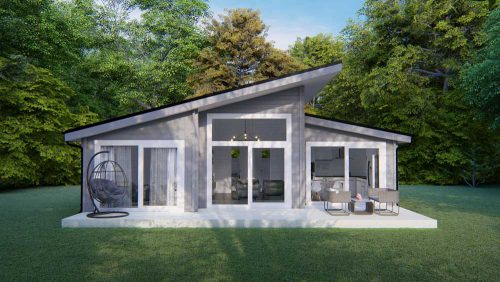 3 BED CONTEMPORARY LOG CABIN - delivered and assembled.* (* within 50km of showroom. Other locations can be priced on request) Cabin comes with roof, floor and wall insulation as standard, assembly is also included in the price.
3 BED CONTEMPORARY LOG CABIN - delivered and assembled.* (* within 50km of showroom. Other locations can be priced on request) Cabin comes with roof, floor and wall insulation as standard, assembly is also included in the price.CABIN DETAILS Wall thickness 60mm solid log walls Size 10.7m x 9.2m (35.1ft x 30.2ft) Doors Premium living type doors Windows Premium living type windows Roof Tile effect steel roof -
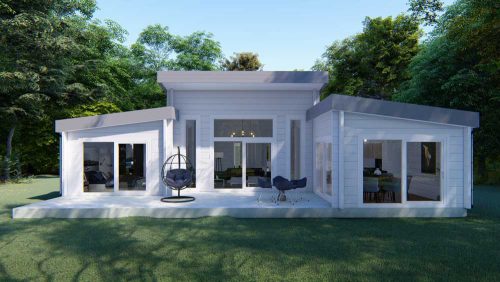 4 BED CONTEMPORARY LOG CABIN - delivered and assembled.* (* within 50km of showroom. Other locations can be priced on request) Cabin comes with roof, floor and wall insulation as standard, assembly is also included in the price.
4 BED CONTEMPORARY LOG CABIN - delivered and assembled.* (* within 50km of showroom. Other locations can be priced on request) Cabin comes with roof, floor and wall insulation as standard, assembly is also included in the price.CABIN DETAILS Wall thickness 60mm solid log walls Size 14.2m x 12.2m (46.5ft x 40ft) Doors Premium living type doors Windows Premium living type windows Roof Tile effect steel roof -
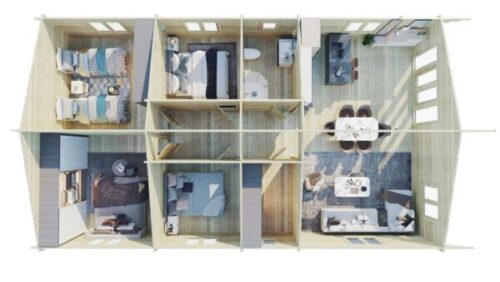
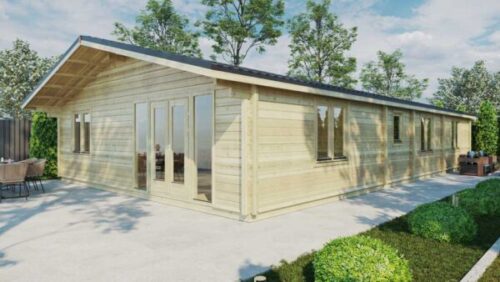 Four Bed Type A - 4 bedroom log cabin delivered (subject to location).* (* within 50km of showroom. Other locations can be priced on request)
Four Bed Type A - 4 bedroom log cabin delivered (subject to location).* (* within 50km of showroom. Other locations can be priced on request)- Includes foundation cover up to 30cm and single step to door width
CABIN DETAILS Wall thickness 44mm (58mm upgrade option available) Size 8m x 14m (26ft x 46ft) Doors Premium living type doors Windows Premium living type windows Roof Tile effect steel roof Ridge height 3185mm Wall height 2145mm Floor bearers 50mm x 100mm -
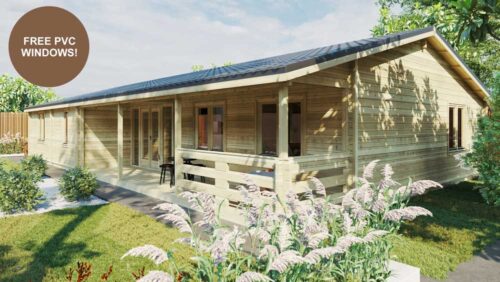
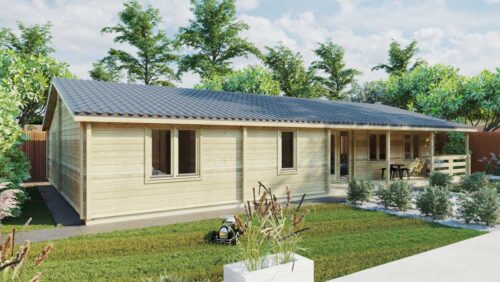 Budget Four Bed Type B - 4 bedroom log cabin delivered (subject to location).* (* within 50km of showroom. Other locations can be priced on request)
Budget Four Bed Type B - 4 bedroom log cabin delivered (subject to location).* (* within 50km of showroom. Other locations can be priced on request)- Includes foundation cover up to 30cm and single step to door width
CABIN DETAILS Wall thickness 44mm (58mm upgrade option available) Size 8m x 14m (26ft x 46ft) Doors Premium living type doors Windows Premium living type windows Roof Tile effect steel roof Ridge height 3185mm Wall height 2145mm Floor bearers 50mm x 100mm -
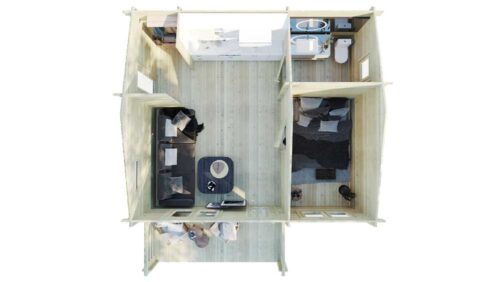
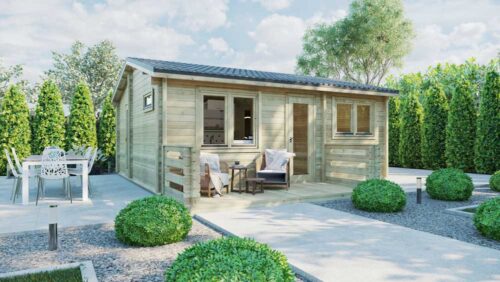 Budget One Bed B log cabin.
Budget One Bed B log cabin.- Includes foundation cover to 30cm and step to width of door when assembly is selected
CABIN DETAILS Walls 44mm Size 6m x 5.2m (19.7ft x 17ft) Doors Premium living type doors Solid wood internal doors Windows Premium living type windows Roof Tile effect steel roof Ridge height 2930mm Wall height 2210mm Floor bearers 50mm x 100mm -
Sale!
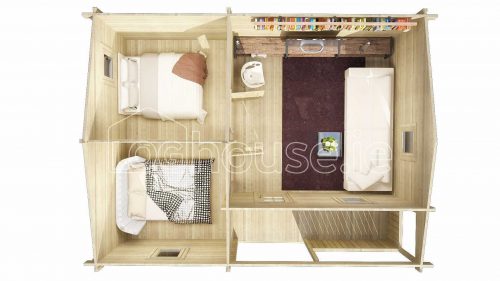
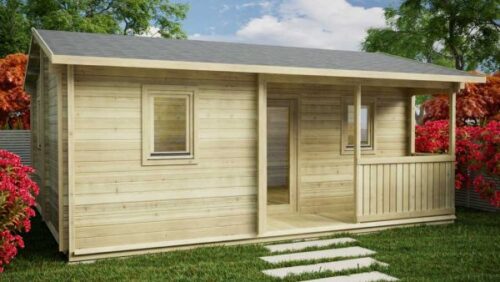 Budget One Bed Type A log cabin.
Budget One Bed Type A log cabin.- Includes foundation cover up to 30cm and single step to width of door if assembly selected
CABIN DETAILS Walls 44mm (58mm Option) Size 6.16m x 4.7m (20.2 x 15.4ft) Doors Premium living type doors Windows Premium living type windows Roof Tile effect steel roof Ridge height 2990mm Wall height 2350mm Floor bearers 50mm x 100mm -
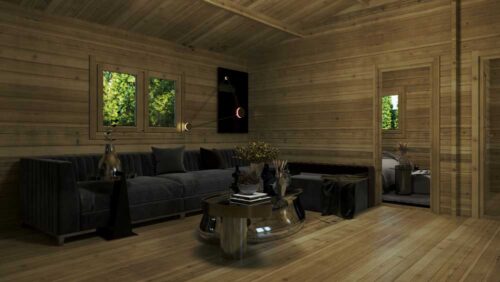
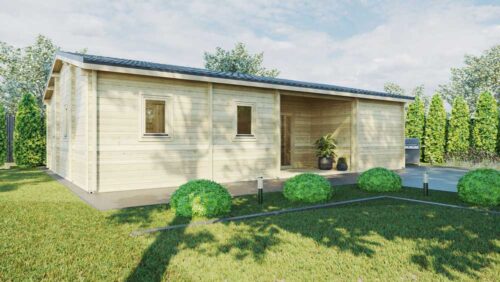 Budget Three Bedroom Type A log cabin. Delivered in flatpack.
Budget Three Bedroom Type A log cabin. Delivered in flatpack.- FREE Tile effect steel roof
- FREE damp proof membrane
- FREE 100mm floor insulation
- Includes foundation cover up to 30 cm and single step to door width if assembly selected
CABIN DETAILS Walls 44mm (58mm timber Option) Size 10.2m x 7m (33.5ft x 23ft) Doors Premium living type doors Windows Premium living type windows Roof Tile effect steel roof Ridge height 3180mm Wall height 2350mm Floor bearers 50mm x 100mm -
Sale!
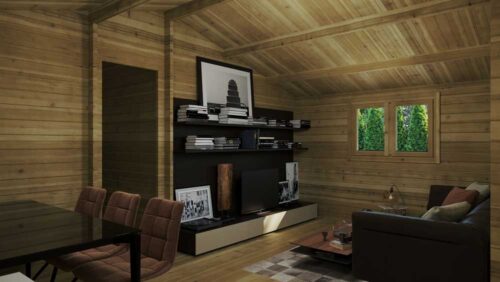
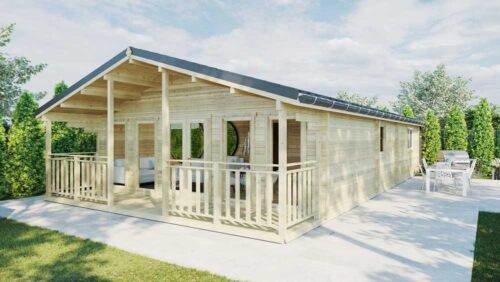 Budget Three Bedroom Type B log cabin. Delivered in flatpack.
Budget Three Bedroom Type B log cabin. Delivered in flatpack.- Includes foundation cover up to 30cm and single step to door width if assembly selected
CABIN DETAILS Walls 44mm (58mm Option) Size 7.0m x 11.0m + 1.5m veranda Doors Premium living type doors Solid wood internal doors Windows Premium living type windows Roof Tile effect steel roof Ridge height 3145mm Wall height 2145mm Floor bearers 50mm x 100mm -
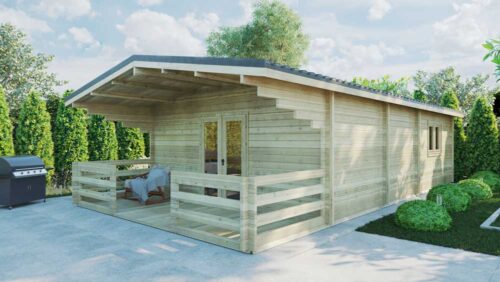
 Budget two bed A log cabin. (Delivered in flatpack)
Budget two bed A log cabin. (Delivered in flatpack)- Includes foundation cover up to 30cm and single step to door width if assembly selected
CABIN DETAILS Walls 44mm (58mm Option) Size 5.2m x 10.2m (17ft x 33.5ft) Doors Premium living type doors Windows Premium living type windows Roof Tile effect steel roof Ridge height 2665mm Wall height 2220mm Floor bearers 50mm x 100mm -
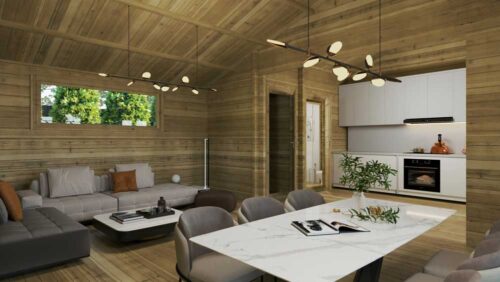
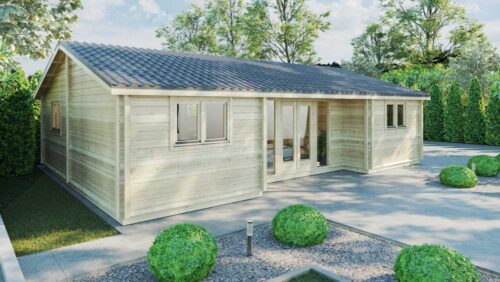 Budget Two Bed C log cabin. Delivered in flatpack.
Budget Two Bed C log cabin. Delivered in flatpack.- Includes foundation cover up to 30cm and single step to width of door if assembly is selected
CABIN DETAILS Walls 44mm (58mm Option) Size 10m x 7m Doors Premium living type doors Solid wood internal doors Windows Premium living type windows Roof Tile effect steel roof Ridge height 3050mm Wall height 2350mm Floor bearers 50mm x 100mm -
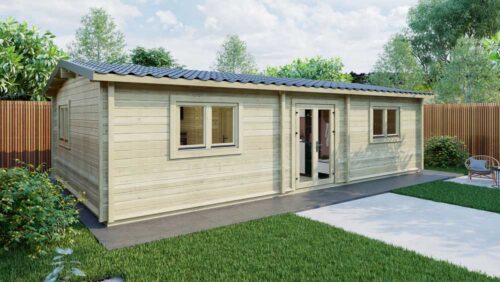
 Budget Two Bed D log cabin. Delivered in flatpack.
Budget Two Bed D log cabin. Delivered in flatpack.- FREE damp proof membrane
- FREE Tile effect steel roof
- FREE 100mm floor insulation
- FREE premium living type windows & doors
- Includes foundation cover up to 30cm and single step to width of door if assembly is selected
CABIN DETAILS Walls 44mm Size 9.2m x 5.2m (19.7ft x 19.7ft) Doors Premium living type doors Solid wood internal doors Windows Premium living type windows Roof Tile effect steel roof Ridge height 3050mm Wall height 2350mm Floor bearers 50mm x 100mm -
Sale!
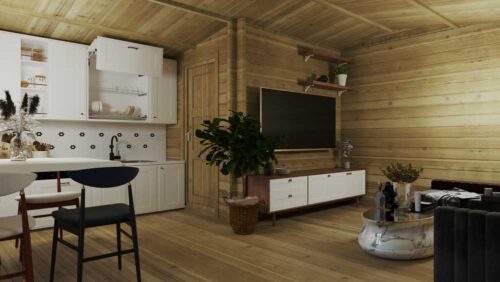
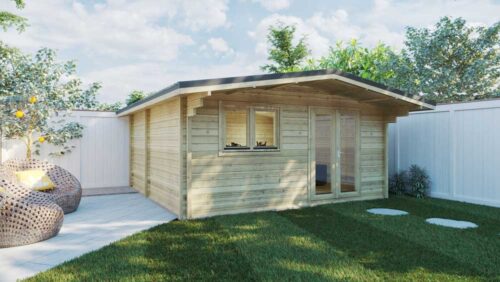 Dublin 5m x 5m + 1m overhang - 1 bed studio log cabin. Delivered in flatpack.
Dublin 5m x 5m + 1m overhang - 1 bed studio log cabin. Delivered in flatpack.- Includes foundation cover up to 30cm and single step to door width if assembly selected
CABIN DETAILS Wall thickness 44mm Size 5m x 5m (16.4ft x 16.4ft) Doors Premium living type doors Windows Premium living type windows Roof Tile effect steel roof Ridge height 2535mm Wall height 2145mm Floor bearers 50mm x 100mm -

 ECO Garden Room Studio, delivered and assembled* (* within 50km of showroom. Other locations can be priced on request) ECO residential models are also available in the following sizes:
ECO Garden Room Studio, delivered and assembled* (* within 50km of showroom. Other locations can be priced on request) ECO residential models are also available in the following sizes:- 5.3m x 7.5m ECO One Bed
- 6.0m x 11.0m ECO Two Bed
- 7.0m × 12.5m ECO Three Bed
ECO GARDEN ROOM DETAILS EPS Insulated (150mm) roof total thickness 217mm EPS Insulated (100mm) walls total thickness 184mm Size 5.0 x 4.0 metres Frame & Foundations Ground screw/Block and treated timber sub frame Flooring Laminate Insulated floor FULL SIPs Floor Pad Windows & Doors; 24mm Argon filled glazing panels Grey UPVC Double External Cladding THERMO WOOD Roofing System Grey Insulated Classic Metal Internal Cladding 11mm T&G -

 ECO Garden Room Studio, delivered and assembled* (* within 50km of showroom. Other locations can be priced on request) ECO residential models are also available in the following sizes:
ECO Garden Room Studio, delivered and assembled* (* within 50km of showroom. Other locations can be priced on request) ECO residential models are also available in the following sizes:- 5.3m x 7.5m ECO One Bed
- 6.0m x 11.0m ECO Two Bed
- 7.0m × 12.5m ECO Three Bed
ECO GARDEN ROOM DETAILS EPS Insulated (150mm) roof total thickness 217mm EPS Insulated (100mm) walls total thickness 184mm Size 5.0 x 4.0 metres Frame & Foundations Ground screw/Block and treated timber sub frame Flooring Laminate Insulated floor FULL SIPs Floor Pad Windows & Doors; 24mm Argon filled glazing panels Grey UPVC Double External Cladding THERMO WOOD Roofing System Grey Insulated Classic Metal Internal Cladding 11mm T&G -
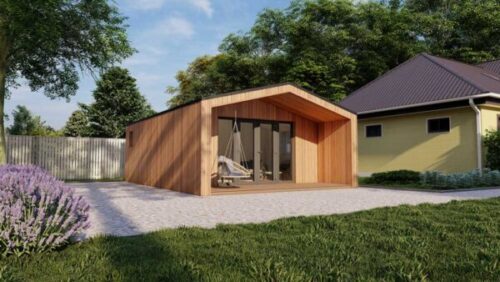
 ECO One Bed, delivered and assembled* (* within 50km of showroom. Other locations can be priced on request) ECO residential models are also available in the following sizes:
ECO One Bed, delivered and assembled* (* within 50km of showroom. Other locations can be priced on request) ECO residential models are also available in the following sizes:- 6.0m × 11.0m ECO Two Bed
- 7.0m × 12.5m ECO Three Bed
ECO GARDEN ROOM DETAILS EPS Insulated (150mm) roof total thickness 217mm EPS Insulated (100mm) walls total thickness 184mm Size 5.3 x 7.5 metres Frame & Foundations Ground screw/Block and treated timber sub frame Flooring Laminate Insulated floor FULL SIPs Floor Pad Windows & Doors; 24mm Argon filled glazing panels Grey UPVC Double External Cladding THERMO WOOD Roofing System Grey Insulated Classic Metal Internal Cladding 11mm T&G
