| CABIN DETAILS | |
|---|---|
| Walls | 44mm (58mm Option) |
| Size | 5.2m x 10.2m (17ft x 33.5ft) |
| Doors | Premium living type doors |
| Windows | Premium living type windows |
| Roof | Tile effect steel roof |
| Ridge height | 2665mm |
| Wall height | 2220mm |
| Floor bearers | 50mm x 100mm |
-
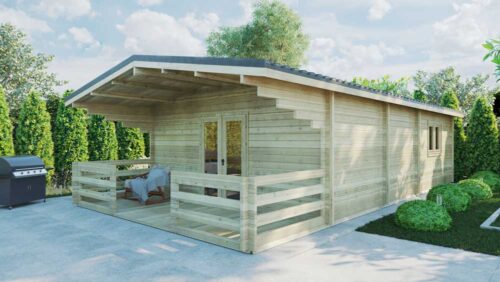
 Budget two bed A log cabin. (Delivered in flatpack)
Budget two bed A log cabin. (Delivered in flatpack)- Includes foundation cover up to 30cm and single step to door width if assembly selected
-
Sale!
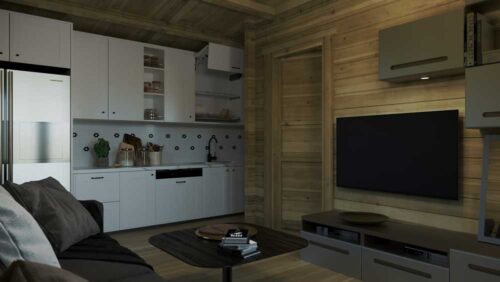
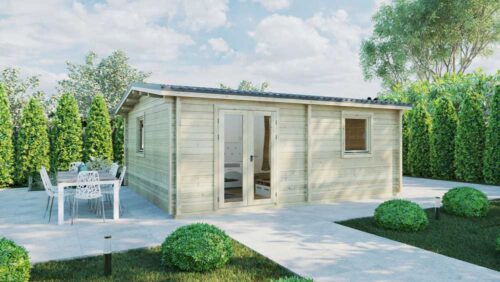 One bed type D - 1 bedroom log cabin delivered and assembled.* (* within 50km of showroom. Other locations can be priced on request)
One bed type D - 1 bedroom log cabin delivered and assembled.* (* within 50km of showroom. Other locations can be priced on request)- FREE damp proof membrane
- FREE 100mm floor and roof insulation
- FREE Tile effect steel roof
- Includes foundation cover up to 30cm and single step to width of door
CABIN DETAILS Wall thickness 44mm Size 5.8m x 5m (19ft x 16.4ft) Doors Standard doors Windows Standard windows Roof Tile effect steel roof Ridge height 2600mm Wall height 2210mm Floor bearers 50mm x 100mm Floor & Roof Boards 19mm -
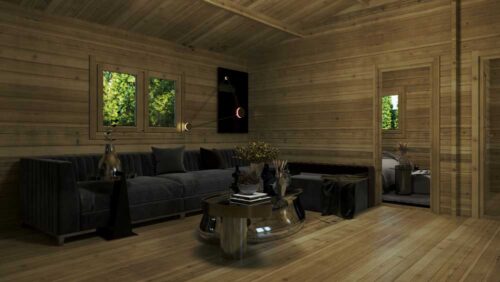
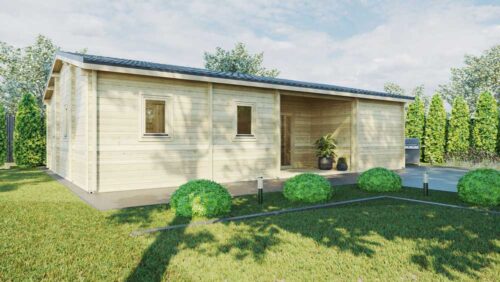 Budget Three Bedroom Type A log cabin. Delivered in flatpack.
Budget Three Bedroom Type A log cabin. Delivered in flatpack.- FREE Tile effect steel roof
- FREE damp proof membrane
- FREE 100mm floor insulation
- Includes foundation cover up to 30 cm and single step to door width if assembly selected
CABIN DETAILS Walls 44mm (58mm timber Option) Size 10.2m x 7m (33.5ft x 23ft) Doors Premium living type doors Windows Premium living type windows Roof Tile effect steel roof Ridge height 3180mm Wall height 2350mm Floor bearers 50mm x 100mm -
Sale!
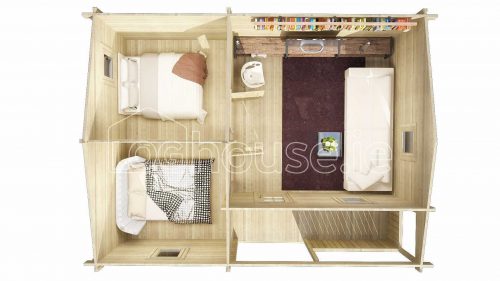
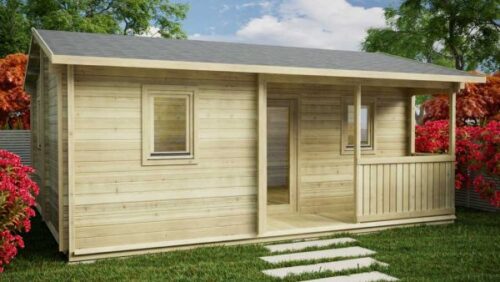 Budget One Bed Type A log cabin.
Budget One Bed Type A log cabin.- Includes foundation cover up to 30cm and single step to width of door if assembly selected
CABIN DETAILS Walls 44mm (58mm Option) Size 6.16m x 4.7m (20.2 x 15.4ft) Doors Premium living type doors Windows Premium living type windows Roof Tile effect steel roof Ridge height 2990mm Wall height 2350mm Floor bearers 50mm x 100mm -
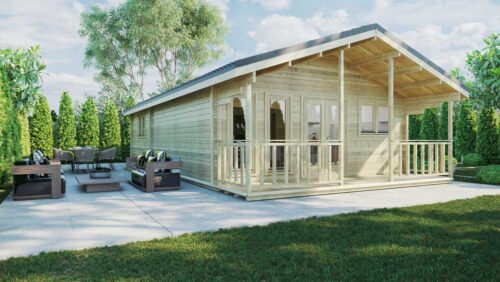
 Two bed type F - 2 bedroom log cabin delivered and assembled.* (* within 50km of showroom. Other locations can be priced on request)
Two bed type F - 2 bedroom log cabin delivered and assembled.* (* within 50km of showroom. Other locations can be priced on request)- Includes foundation cover up to 30cm and single step to door width
CABIN DETAILS Wall thickness 44mm (58mm Option) Size 6m x 11m (19.7ft x 36ft) Doors Premium living type doors Windows Premium living type doors Roof Tile effect steel roof Ridge height 2925mm Wall height 2145mm Floor bearers 50mm x 100mm -
Sale!
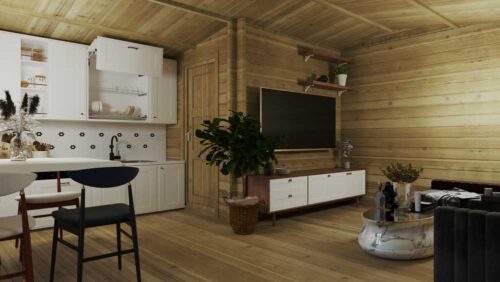
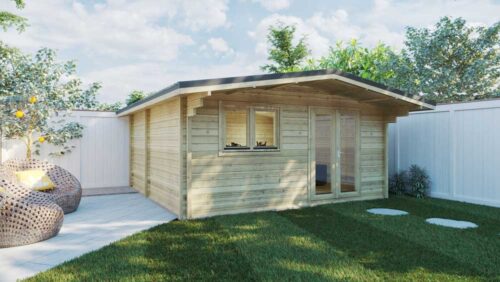 Dublin 5m x 5m + 1m overhang - 1 bed studio log cabin. Delivered in flatpack.
Dublin 5m x 5m + 1m overhang - 1 bed studio log cabin. Delivered in flatpack.- Includes foundation cover up to 30cm and single step to door width if assembly selected
CABIN DETAILS Wall thickness 44mm Size 5m x 5m (16.4ft x 16.4ft) Doors Premium living type doors Windows Premium living type windows Roof Tile effect steel roof Ridge height 2535mm Wall height 2145mm Floor bearers 50mm x 100mm -

 ECO Garden Room Studio, delivered and assembled* (* within 50km of showroom. Other locations can be priced on request) ECO residential models are also available in the following sizes:
ECO Garden Room Studio, delivered and assembled* (* within 50km of showroom. Other locations can be priced on request) ECO residential models are also available in the following sizes:- 5.3m x 7.5m ECO One Bed
- 6.0m x 11.0m ECO Two Bed
- 7.0m × 12.5m ECO Three Bed
ECO GARDEN ROOM DETAILS EPS Insulated (150mm) roof total thickness 217mm EPS Insulated (100mm) walls total thickness 184mm Size 5.0 x 4.0 metres Frame & Foundations Ground screw/Block and treated timber sub frame Flooring Laminate Insulated floor FULL SIPs Floor Pad Windows & Doors; 24mm Argon filled glazing panels Grey UPVC Double External Cladding THERMO WOOD Roofing System Grey Insulated Classic Metal Internal Cladding 11mm T&G -

 ECO Garden Room Studio, delivered and assembled* (* within 50km of showroom. Other locations can be priced on request) ECO residential models are also available in the following sizes:
ECO Garden Room Studio, delivered and assembled* (* within 50km of showroom. Other locations can be priced on request) ECO residential models are also available in the following sizes:- 5.3m x 7.5m ECO One Bed
- 6.0m x 11.0m ECO Two Bed
- 7.0m × 12.5m ECO Three Bed
ECO GARDEN ROOM DETAILS EPS Insulated (150mm) roof total thickness 217mm EPS Insulated (100mm) walls total thickness 184mm Size 5.0 x 4.0 metres Frame & Foundations Ground screw/Block and treated timber sub frame Flooring Laminate Insulated floor FULL SIPs Floor Pad Windows & Doors; 24mm Argon filled glazing panels Grey UPVC Double External Cladding THERMO WOOD Roofing System Grey Insulated Classic Metal Internal Cladding 11mm T&G -
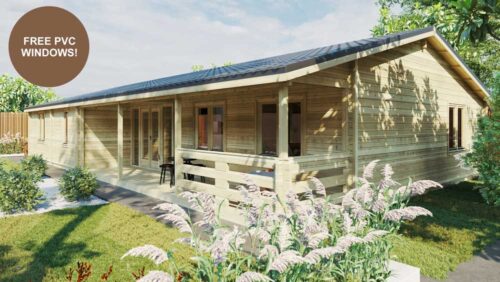
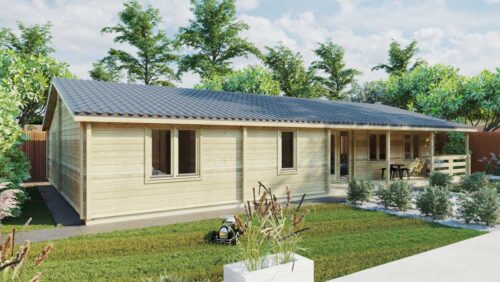 Budget Four Bed Type B - 4 bedroom log cabin delivered (subject to location).* (* within 50km of showroom. Other locations can be priced on request)
Budget Four Bed Type B - 4 bedroom log cabin delivered (subject to location).* (* within 50km of showroom. Other locations can be priced on request)- Includes foundation cover up to 30cm and single step to door width
CABIN DETAILS Wall thickness 44mm (58mm upgrade option available) Size 8m x 14m (26ft x 46ft) Doors Premium living type doors Windows Premium living type windows Roof Tile effect steel roof Ridge height 3185mm Wall height 2145mm Floor bearers 50mm x 100mm -
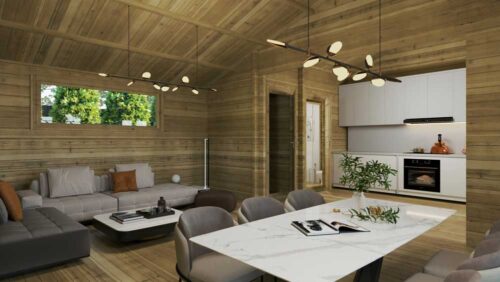
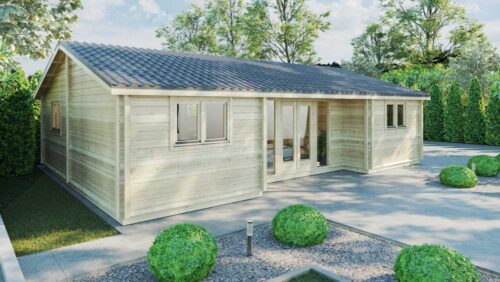 Budget Two Bed C log cabin. Delivered in flatpack.
Budget Two Bed C log cabin. Delivered in flatpack.- Includes foundation cover up to 30cm and single step to width of door if assembly is selected
CABIN DETAILS Walls 44mm (58mm Option) Size 10m x 7m Doors Premium living type doors Solid wood internal doors Windows Premium living type windows Roof Tile effect steel roof Ridge height 3050mm Wall height 2350mm Floor bearers 50mm x 100mm -
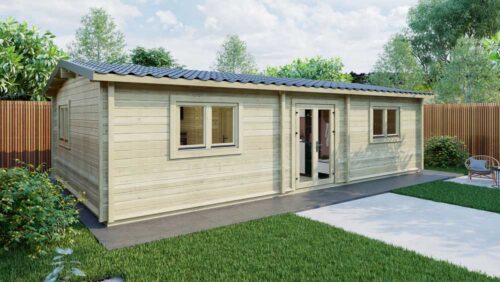
 Budget Two Bed D log cabin. Delivered in flatpack.
Budget Two Bed D log cabin. Delivered in flatpack.- FREE damp proof membrane
- FREE Tile effect steel roof
- FREE 100mm floor insulation
- FREE premium living type windows & doors
- Includes foundation cover up to 30cm and single step to width of door if assembly is selected
CABIN DETAILS Walls 44mm Size 9.2m x 5.2m (19.7ft x 19.7ft) Doors Premium living type doors Solid wood internal doors Windows Premium living type windows Roof Tile effect steel roof Ridge height 3050mm Wall height 2350mm Floor bearers 50mm x 100mm -
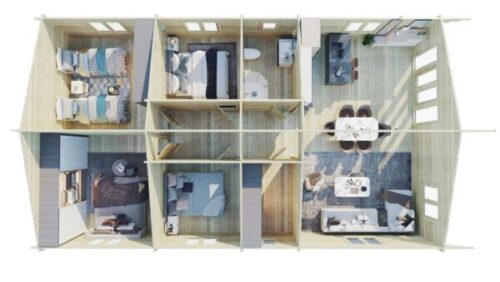
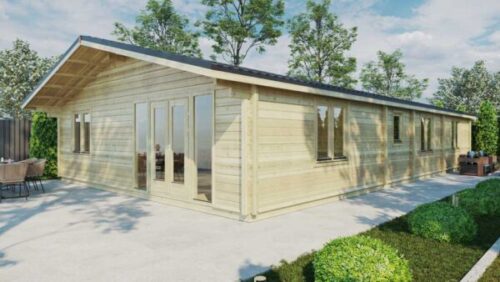 Four Bed Type A - 4 bedroom log cabin delivered (subject to location).* (* within 50km of showroom. Other locations can be priced on request)
Four Bed Type A - 4 bedroom log cabin delivered (subject to location).* (* within 50km of showroom. Other locations can be priced on request)- Includes foundation cover up to 30cm and single step to door width
CABIN DETAILS Wall thickness 44mm (58mm upgrade option available) Size 8m x 14m (26ft x 46ft) Doors Premium living type doors Windows Premium living type windows Roof Tile effect steel roof Ridge height 3185mm Wall height 2145mm Floor bearers 50mm x 100mm -
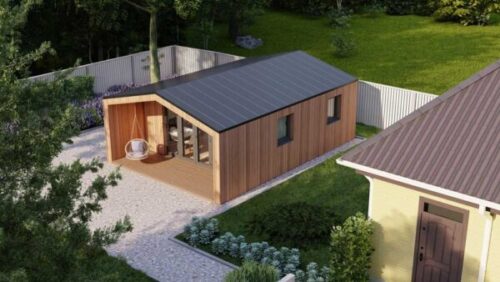
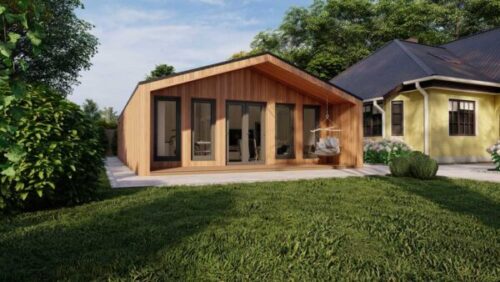 ECO Three Bed, delivered and assembled* (* within 50km of showroom. Other locations can be priced on request) ECO residential models are also available in the following sizes:
ECO Three Bed, delivered and assembled* (* within 50km of showroom. Other locations can be priced on request) ECO residential models are also available in the following sizes:- 6.0m × 11.0m ECO Two Bed
- 5.3m × 7.5m ECO Three Bed
ECO GARDEN ROOM DETAILS EPS Insulated (150mm) roof total thickness 217mm EPS Insulated (100mm) walls total thickness 184mm Size 7.0 x 12.5 metres Frame & Foundations Ground screw/Block and treated timber sub frame Flooring Laminate Insulated floor FULL SIPs Floor Pad Windows & Doors; 24mm Argon filled glazing panels Grey UPVC Double External Cladding THERMO WOOD Roofing System Grey Insulated Classic Metal Internal Cladding 11mm T&G -

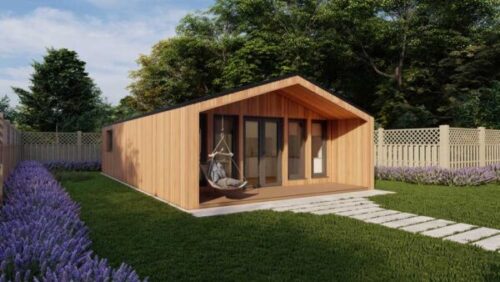 ECO One Bed, delivered and assembled* (* within 50km of showroom. Other locations can be priced on request) ECO residential models are also available in the following sizes:
ECO One Bed, delivered and assembled* (* within 50km of showroom. Other locations can be priced on request) ECO residential models are also available in the following sizes:- 5.3m × 7.5m ECO One Bed
- 7.0m × 12.5m ECO Three Bed
ECO GARDEN ROOM DETAILS EPS Insulated (150mm) roof total thickness 217mm EPS Insulated (100mm) walls total thickness 184mm Size 6.0 x 11.0 metres Frame & Foundations Ground screw/Block and treated timber sub frame Flooring Laminate Insulated floor FULL SIPs Floor Pad Windows & Doors; 24mm Argon filled glazing panels Grey UPVC Double External Cladding THERMO WOOD Roofing System Grey Insulated Classic Metal Internal Cladding 11mm T&G -
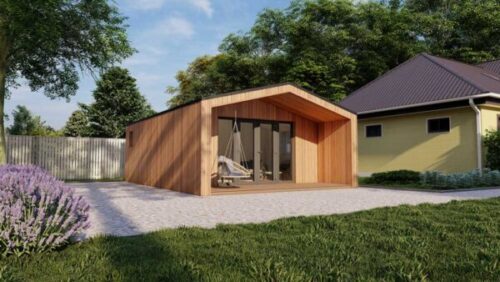
 ECO One Bed, delivered and assembled* (* within 50km of showroom. Other locations can be priced on request) ECO residential models are also available in the following sizes:
ECO One Bed, delivered and assembled* (* within 50km of showroom. Other locations can be priced on request) ECO residential models are also available in the following sizes:- 6.0m × 11.0m ECO Two Bed
- 7.0m × 12.5m ECO Three Bed
ECO GARDEN ROOM DETAILS EPS Insulated (150mm) roof total thickness 217mm EPS Insulated (100mm) walls total thickness 184mm Size 5.3 x 7.5 metres Frame & Foundations Ground screw/Block and treated timber sub frame Flooring Laminate Insulated floor FULL SIPs Floor Pad Windows & Doors; 24mm Argon filled glazing panels Grey UPVC Double External Cladding THERMO WOOD Roofing System Grey Insulated Classic Metal Internal Cladding 11mm T&G -
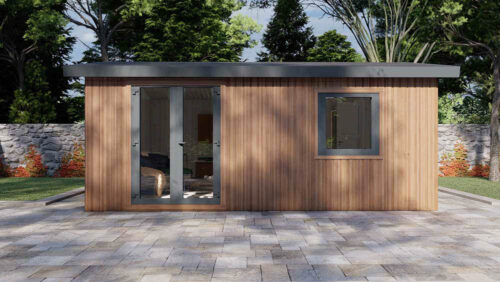
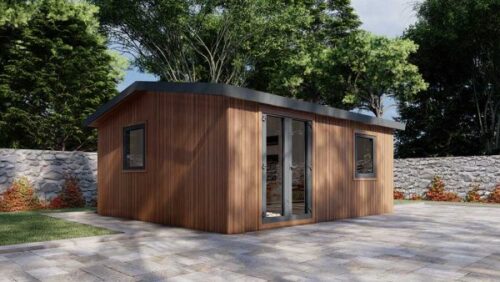 Eco Garden Room, One Bed, delivered and assembled* (* within 50km of showroom. Other locations can be priced on request) Single room Eco Garden Rooms also available in the following sizes:
Eco Garden Room, One Bed, delivered and assembled* (* within 50km of showroom. Other locations can be priced on request) Single room Eco Garden Rooms also available in the following sizes:- 4.2m × 3.4m* (Link Here)
- 4.2m × 4.4m* (Link Here)
- 5.2m × 3.4m* (Link Here)
- 5.2m × 4.4m* (Link Here)
- 6.2m × 3.4m* (Link Here)
- 6.2m × 4.4m* (Link Here)
ECO GARDEN ROOM DETAILS EPS Insulated (150mm) roof total thickness 217mm EPS Insulated (100mm) walls total thickness 184mm Size 5.8 x 5.0 metres Frame & Foundations Ground screw and timber sub frame Flooring Laminate Flooring Insulation FULL SIPs Floor Pad Windows & Doors Grey UPVC Double Glazed External Cladding THERMO WOOD Roofing System Grey Insulated Classic Metal Internal Cladding 11mm T&G
